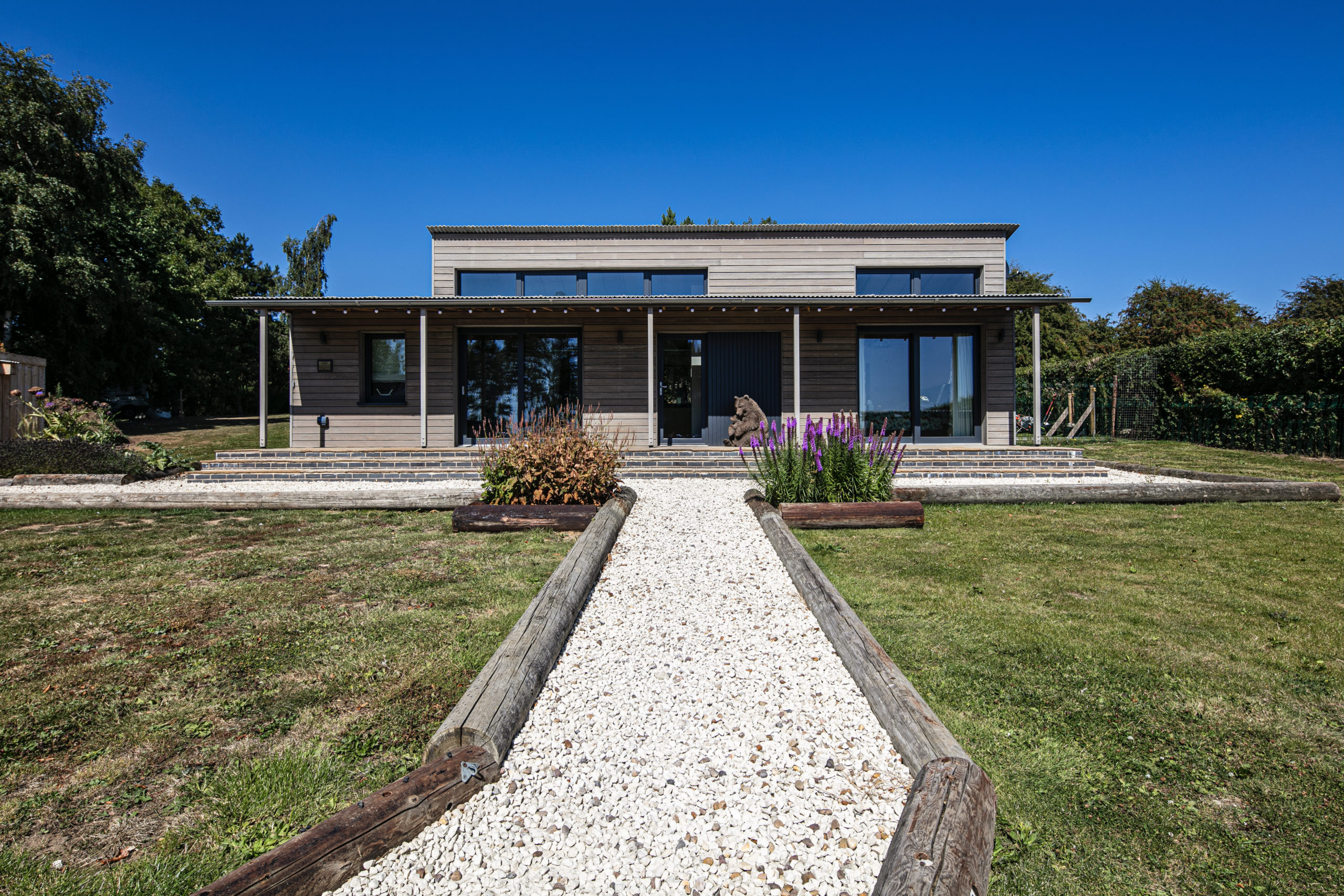Alison & Jonathan asked us to create a low energy annexe next to their family home so their extended family could live together on one plot.
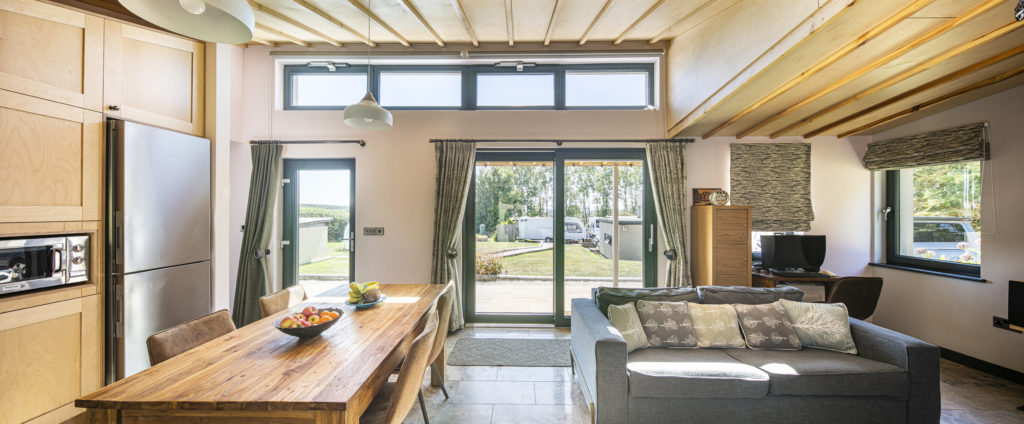
Making the most of the compact space.
Alison and Jonathan had lived in their motorhome for 3 years so they were happy with compact living. They asked us to create a space that had a minimal footprint, was full of light and had a sense of space.
The open plan living/kitchen/dining area makes the most of the minimal floor area. We introduced large glazed areas to flood the building with light, and offer framed views across the garden. The vaulted ceilings and high level windows provide an added sense of space.
The angled roof has been designed to give distinction to the different areas in the open plan living space. The roof projects out beyond the building creating a canopy over the full length terrace, simply and effectively extending the space outside.
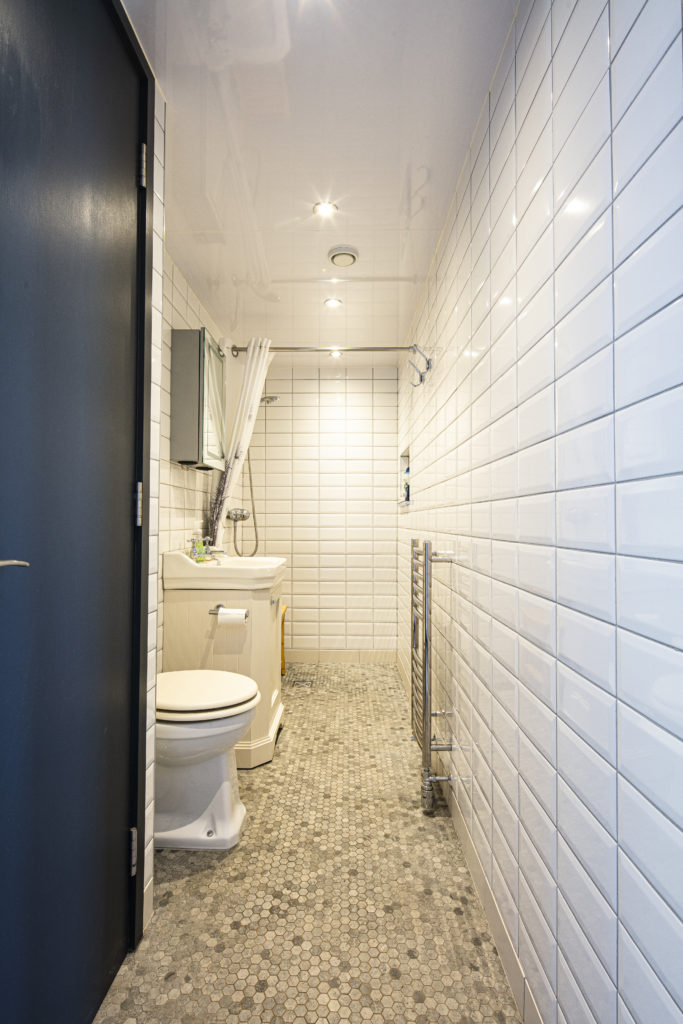
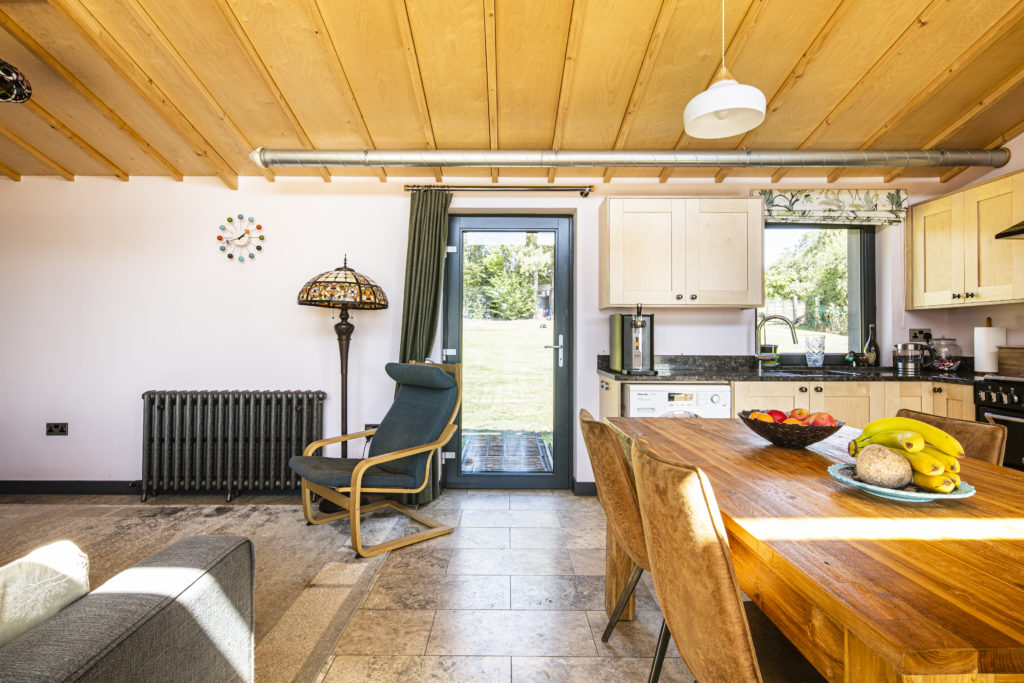
The bespoke kitchen and exposed wood make for a wonderful finish and a beautifully warm interior.
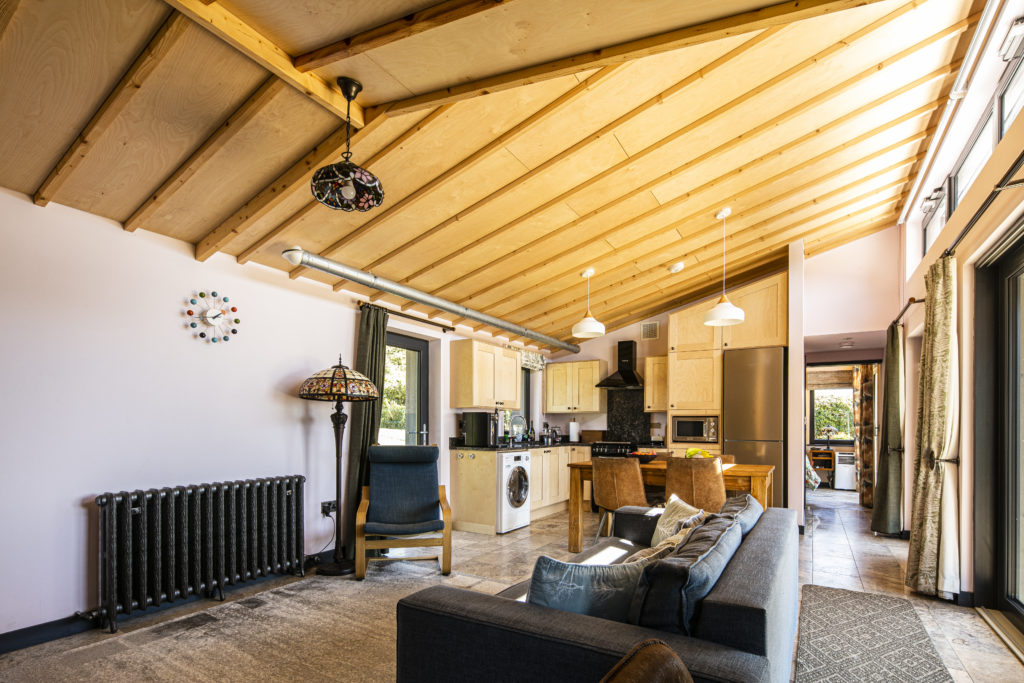
High performance & sustainability were important to the project.
The annexe was constructed using a high performance timber frame. We used breathable woodfibre insulation to make the construction as efficient as possible. The wood fibre is heavier than most other insulation, meaning the building stays cooler in periods of hot weather. We combined this with high levels of air tightness, triple glazed windows and an MVHR system. As a result, their energy demand is incredibly low.
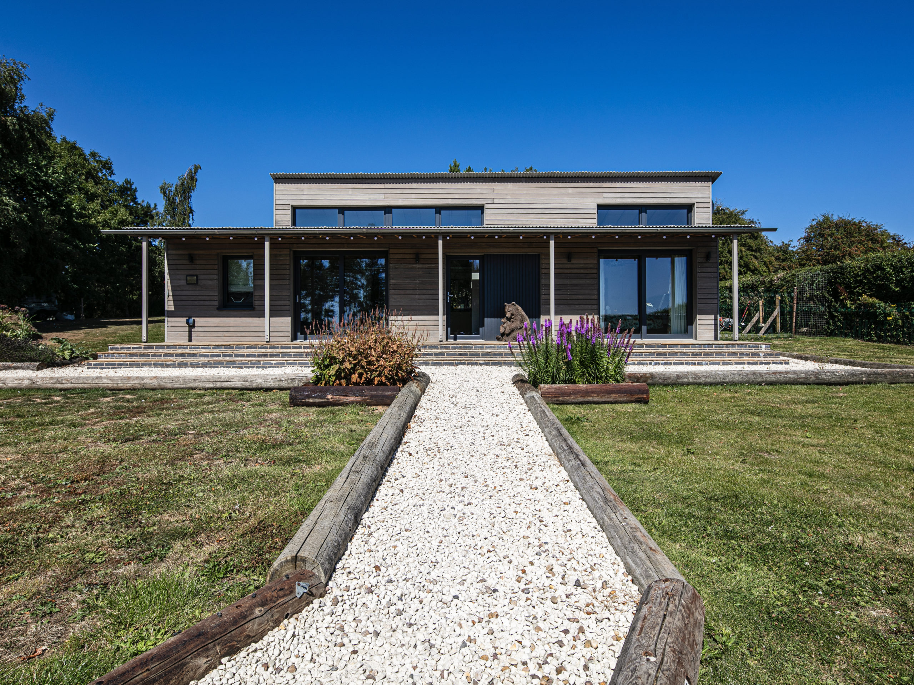
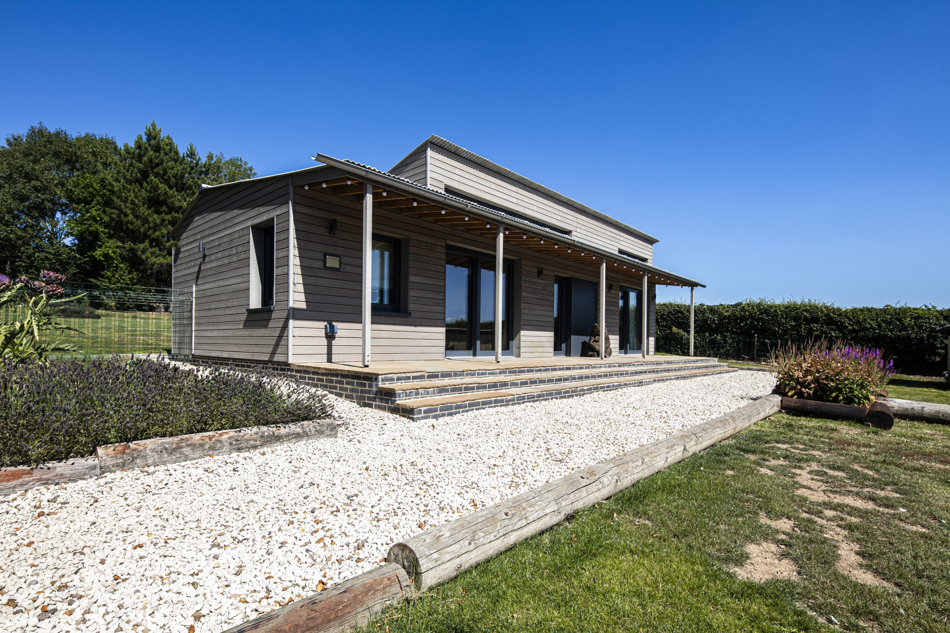
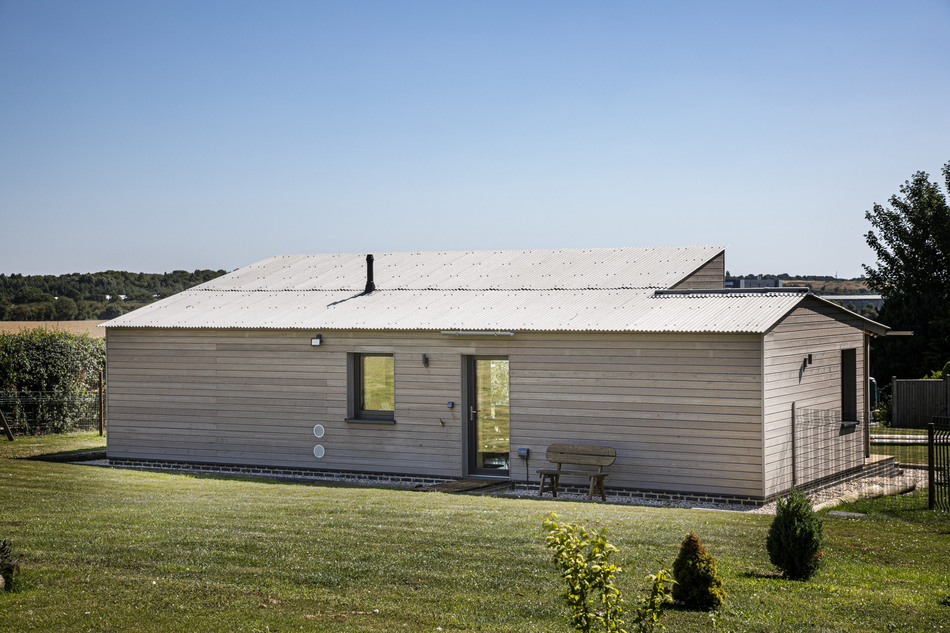
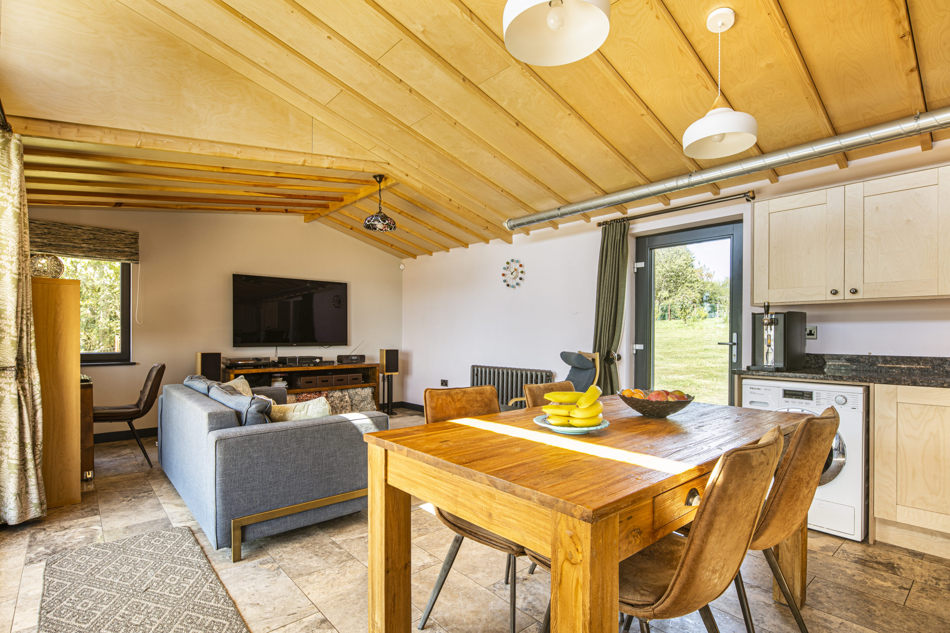
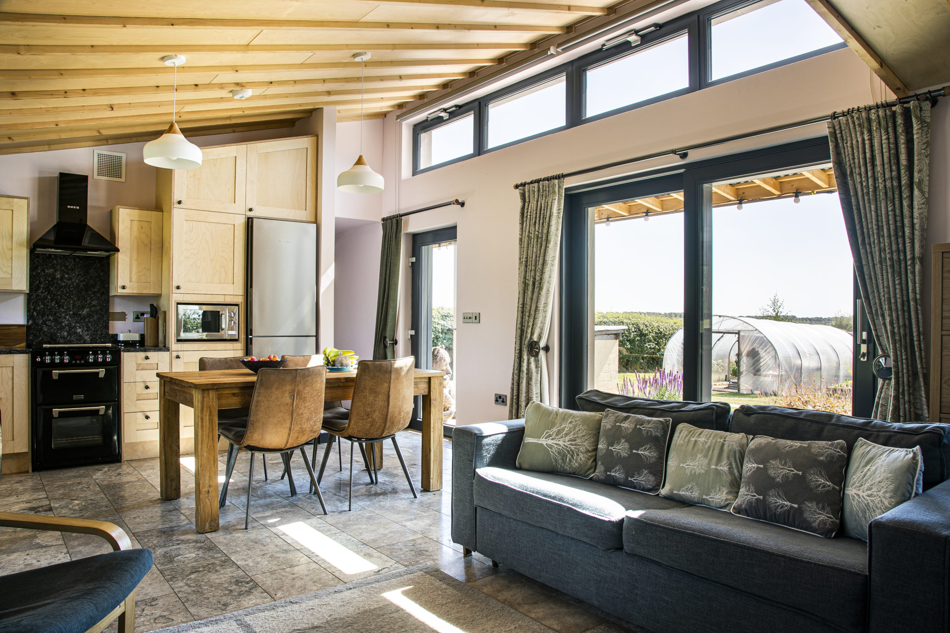
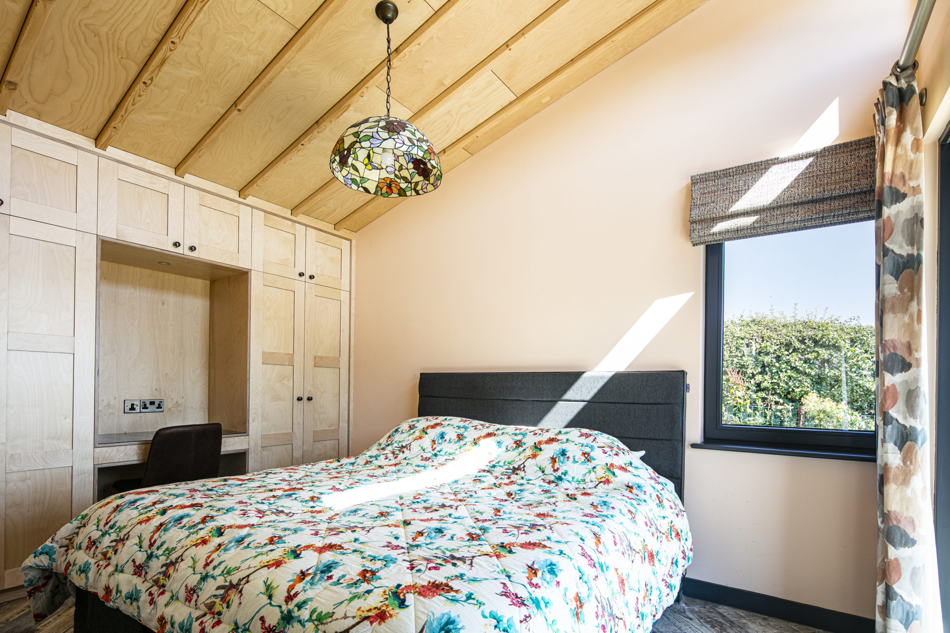
We supported Alison and Jonathan through their tender process to help them find the right builder, before guiding them through the construction phase of their project.
We now have our amazing new home that not only looks amazing it is very energy efficient too
Alison & Jonathan
awards and press
