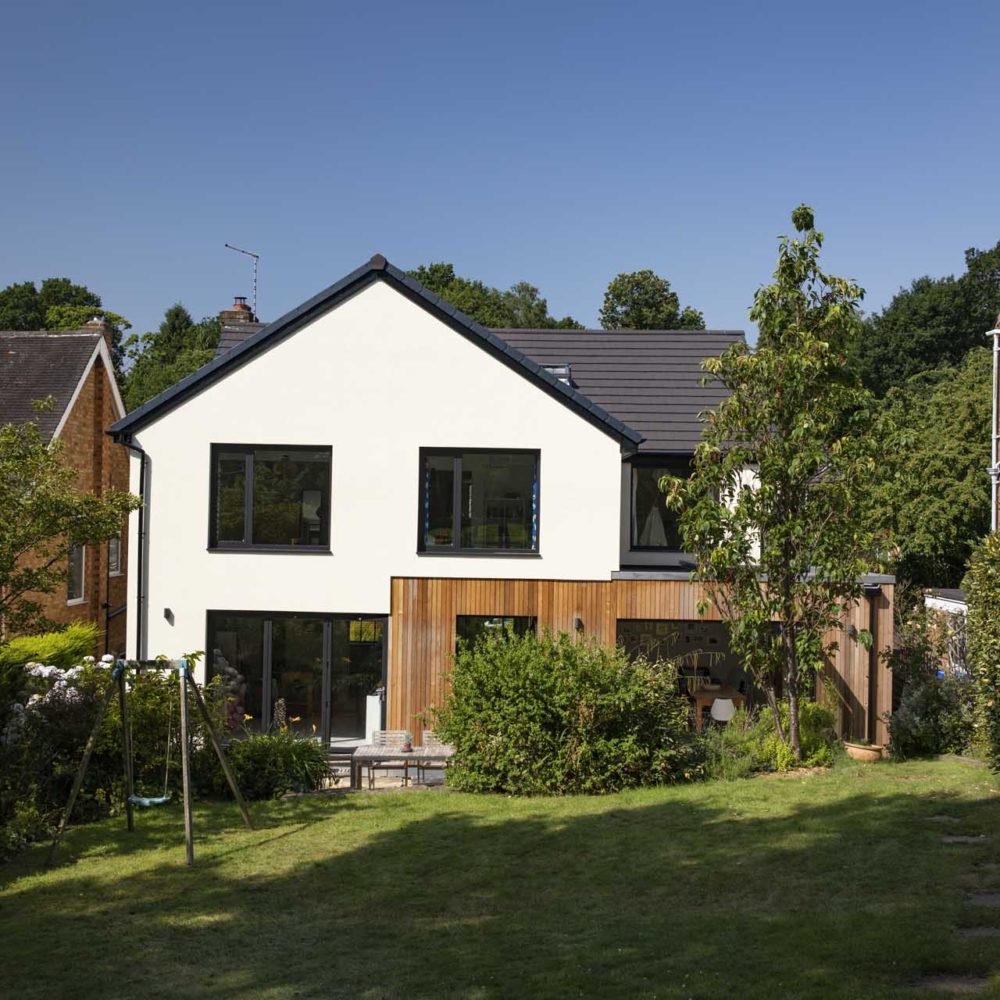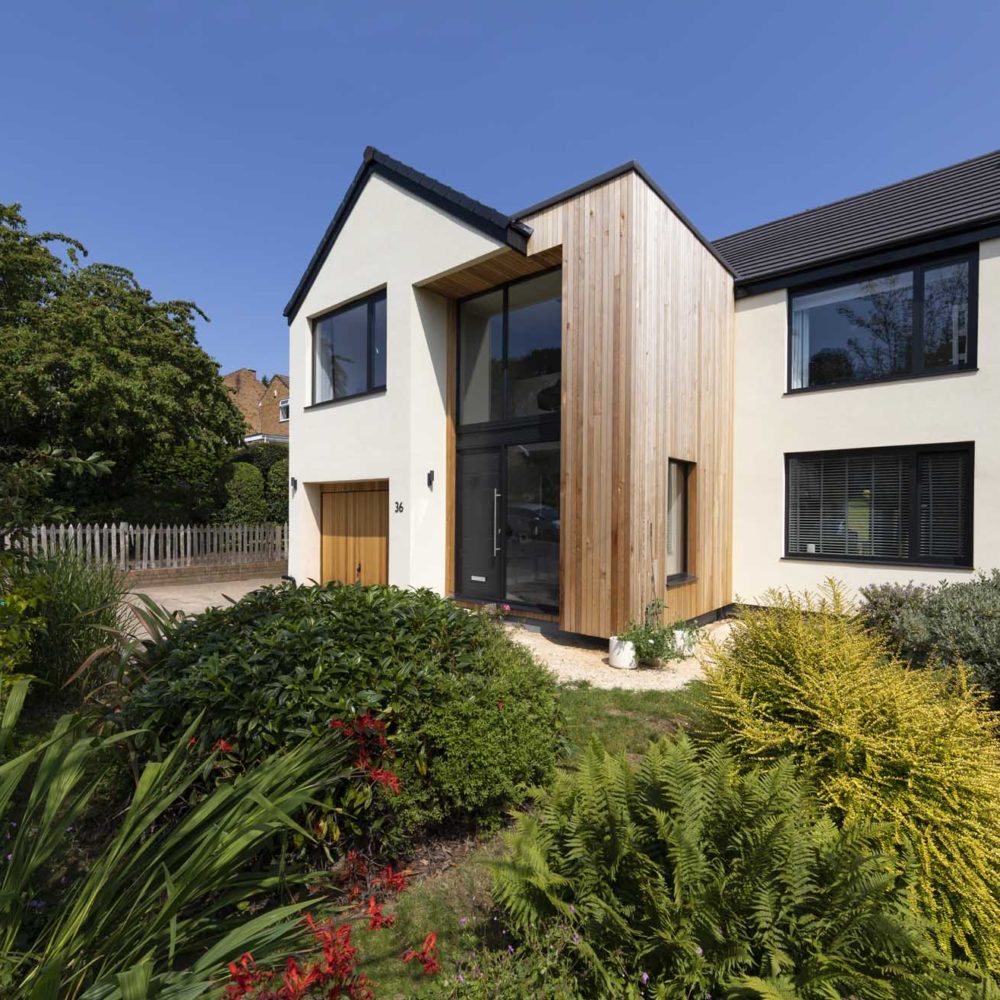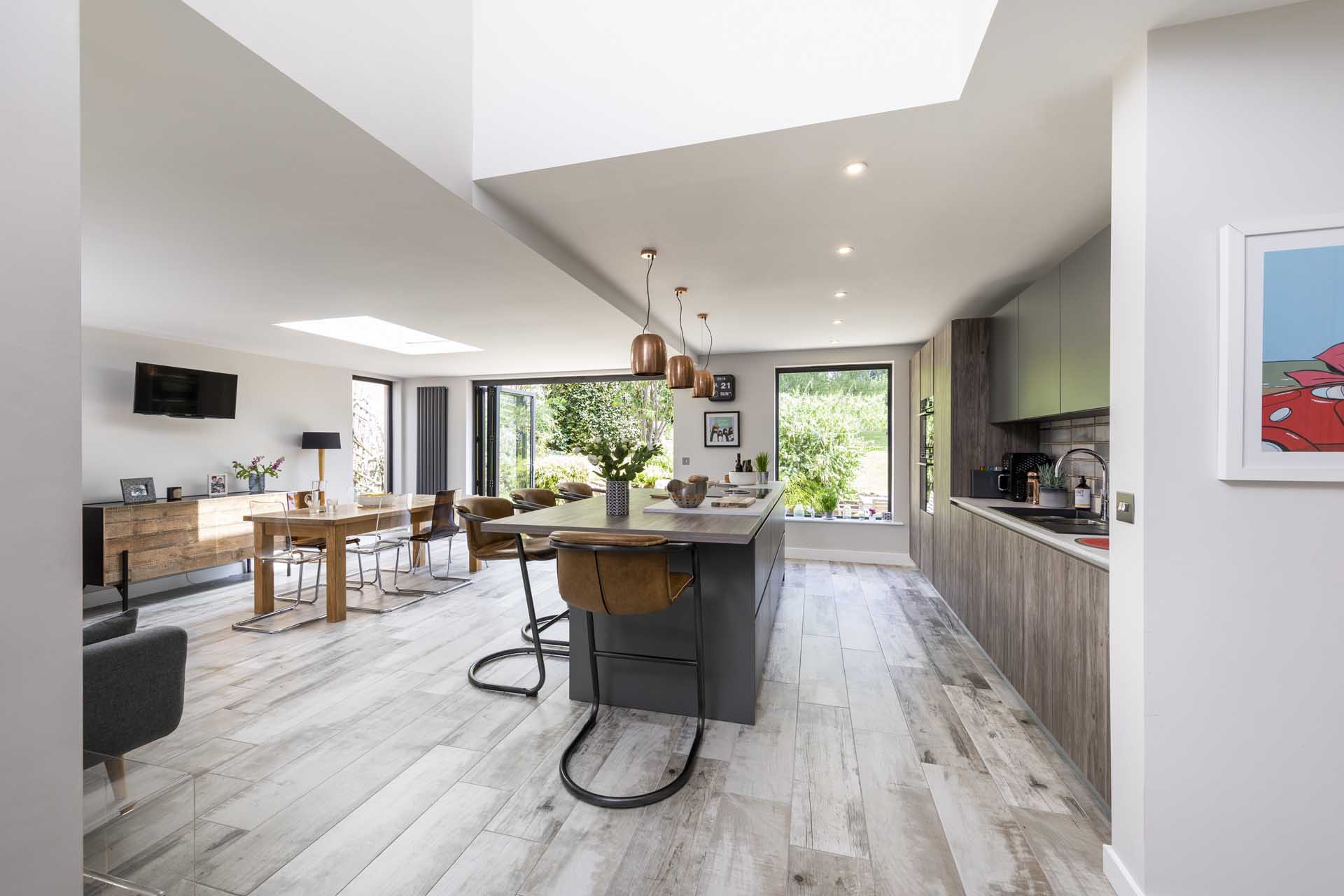Thank you for your hard work and creativity. It’s so light and spacious – it’s like moving into a different house.
Andy and Jodie, Sheffield.
We worked closely with Andy and Jodie to design a new layout to create the inviting family environment they have always wanted. We started by removing the dark and disconnected spaces to create a lighter, open-plan space with a modern aesthetic.
A fabulous modern home
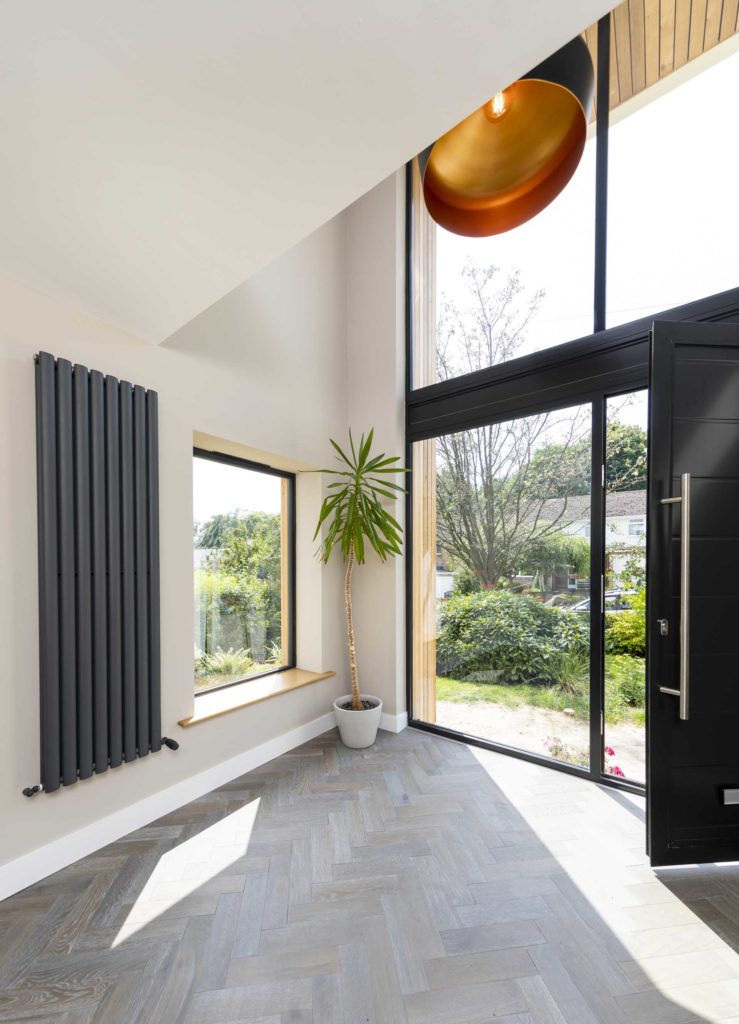
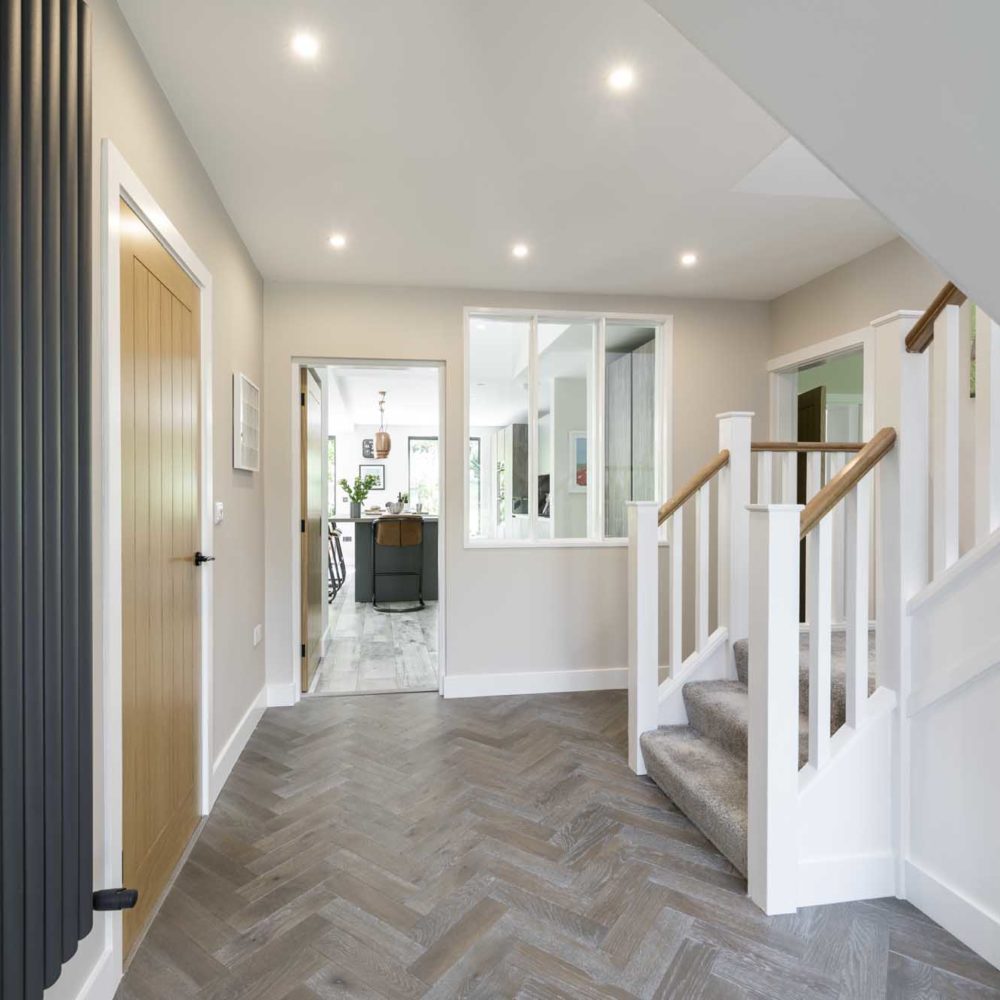
The centrepiece of the house is a fantastic double-height entrance that floods the house with light. It gives added functionality with built-in storage on the ground floor, and on the first floor, there is an open study area for the whole family to use.
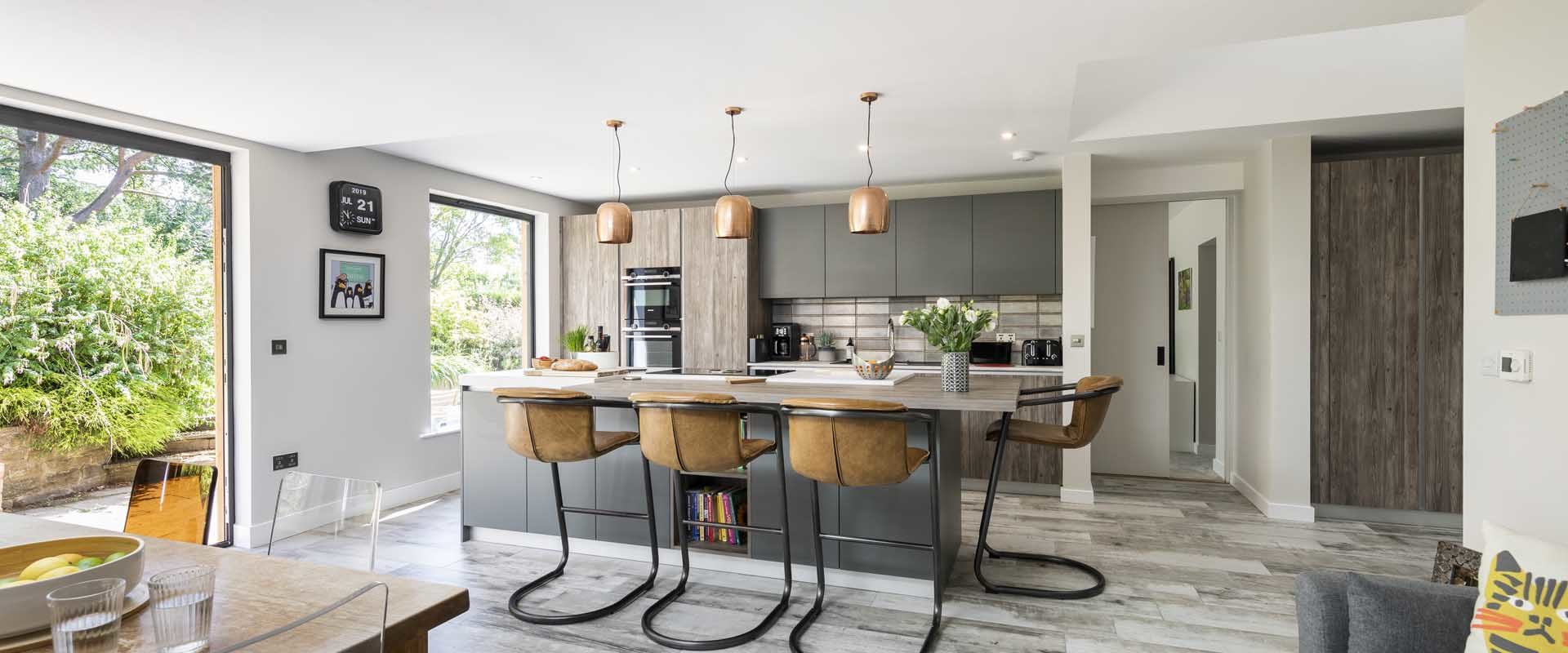
A home for an active family
At the rear, the new extension provides a new, much larger kitchen, dining space and playroom – the essential components to any family home. This space, which will undoubtedly become the heart of the home, is connected so that they can keep an eye on their young family and also provides stunning views of their extensive garden. As an active family, they’ll also be able to make the most of their patio in summer and enjoy spending time outside together.
Andy and Jodie now have an extra bedroom for guests to stay, along with a new master bedroom and en-suite for themselves. We also upgraded their youngest child’s bedroom, which was previously small and cold, doubling it in size for her to enjoy as she gets older.
Press
Project Architect, Julie Maxwell supervised construction working closely with the Terry Huggett Developments team who did the construction and fit-out.
