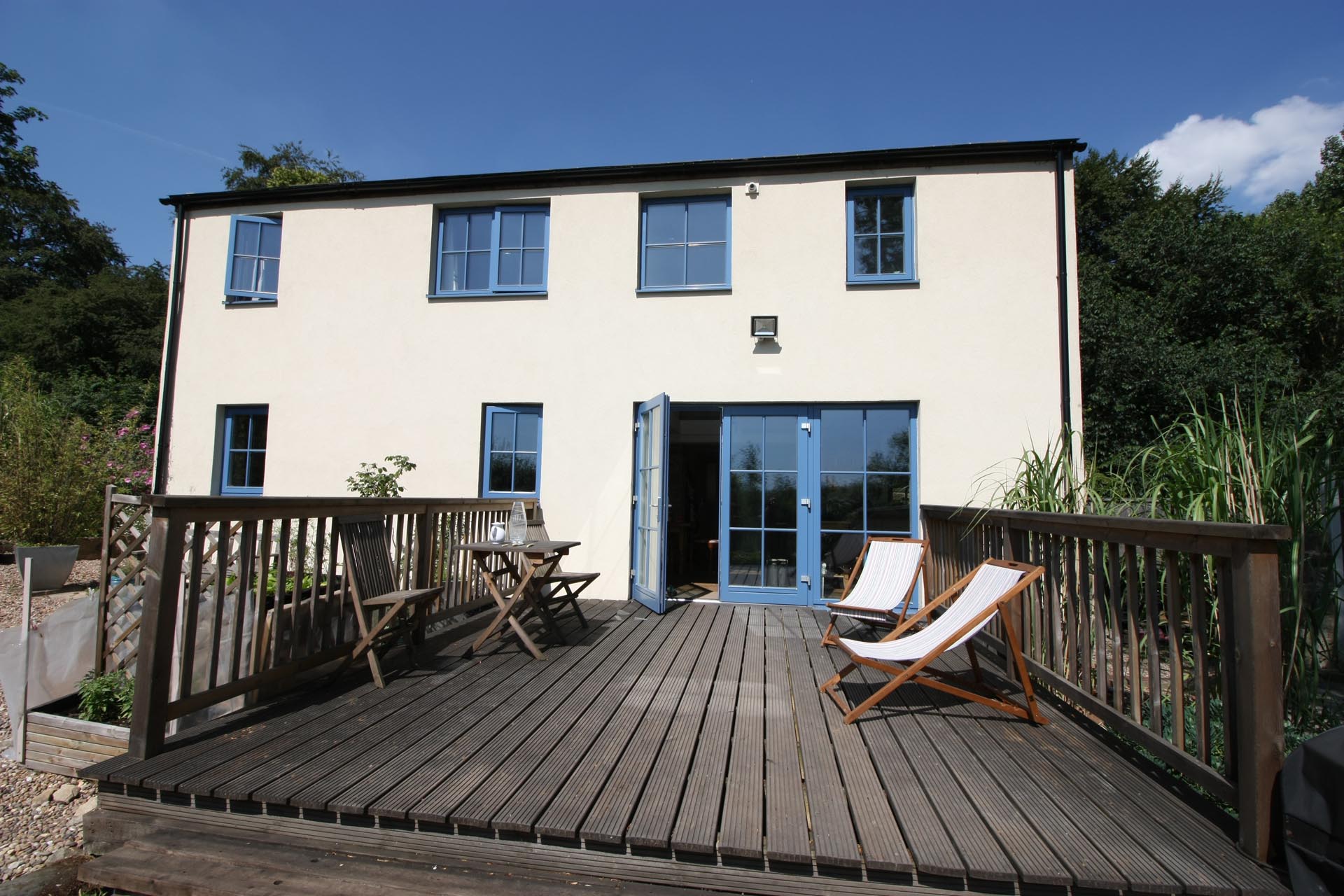Transforming a derelict cottage
Mark and Clare asked us to turn their derelict cottage in the green belt into a light and spacious home that complemented the surrounding landscape. The existing house had several poor-quality extensions added over the years. Internally it was a series of small, dark spaces with poor views and daylight.
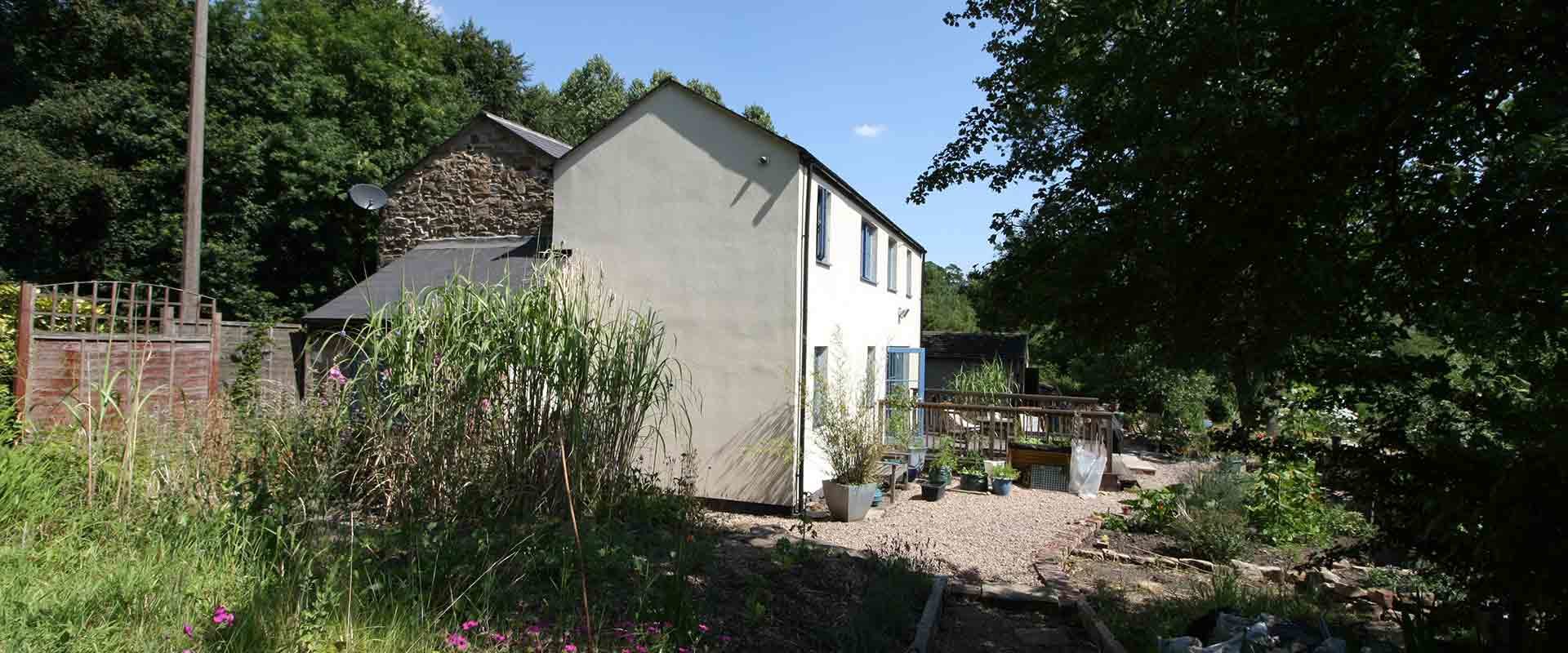
Working within green belt constraints
The project wasn’t without its challenges. The Rotherham green belt location came with significant restrictions and it was also subject to restrictive covenants that meant a number of late design changes.
However, we worked within these tight constraints to deliver a home that surpassed our client’s expectations despite its modest size. This is the project that triggered our popular stoves in air-tight houses blog post.
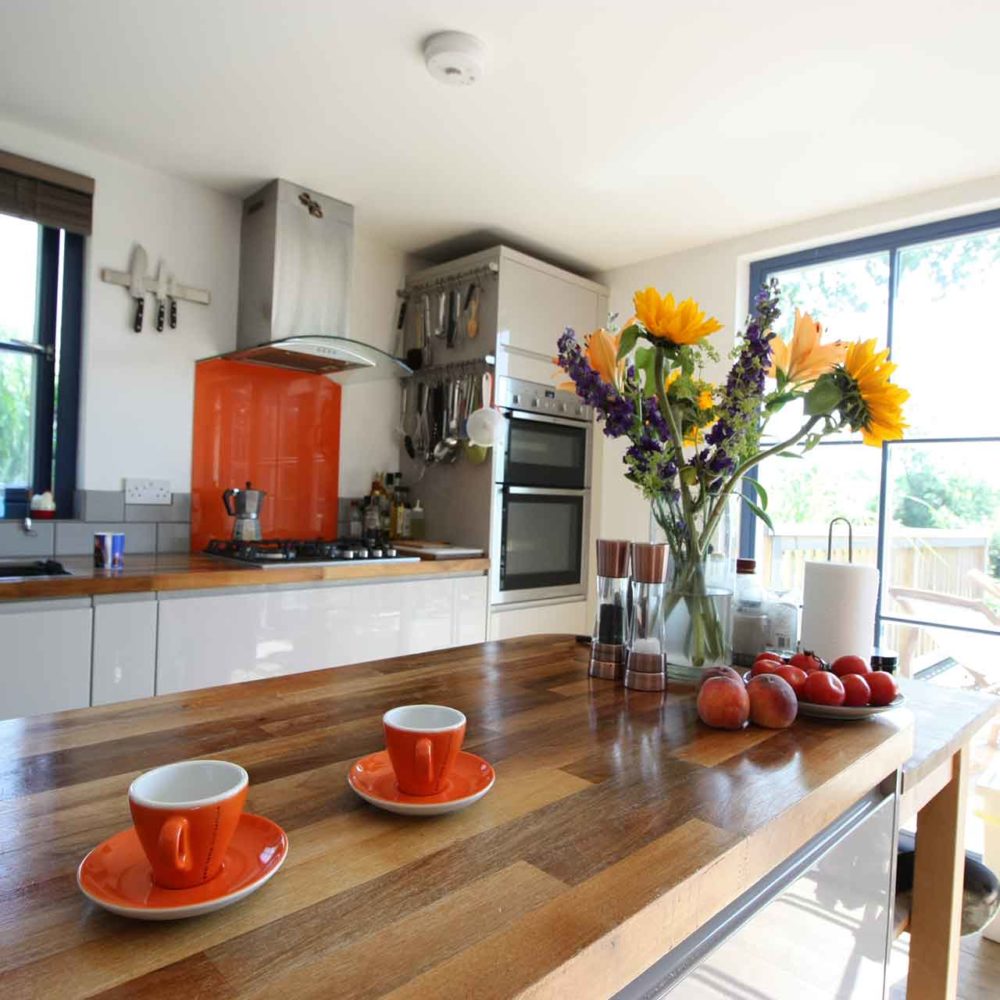
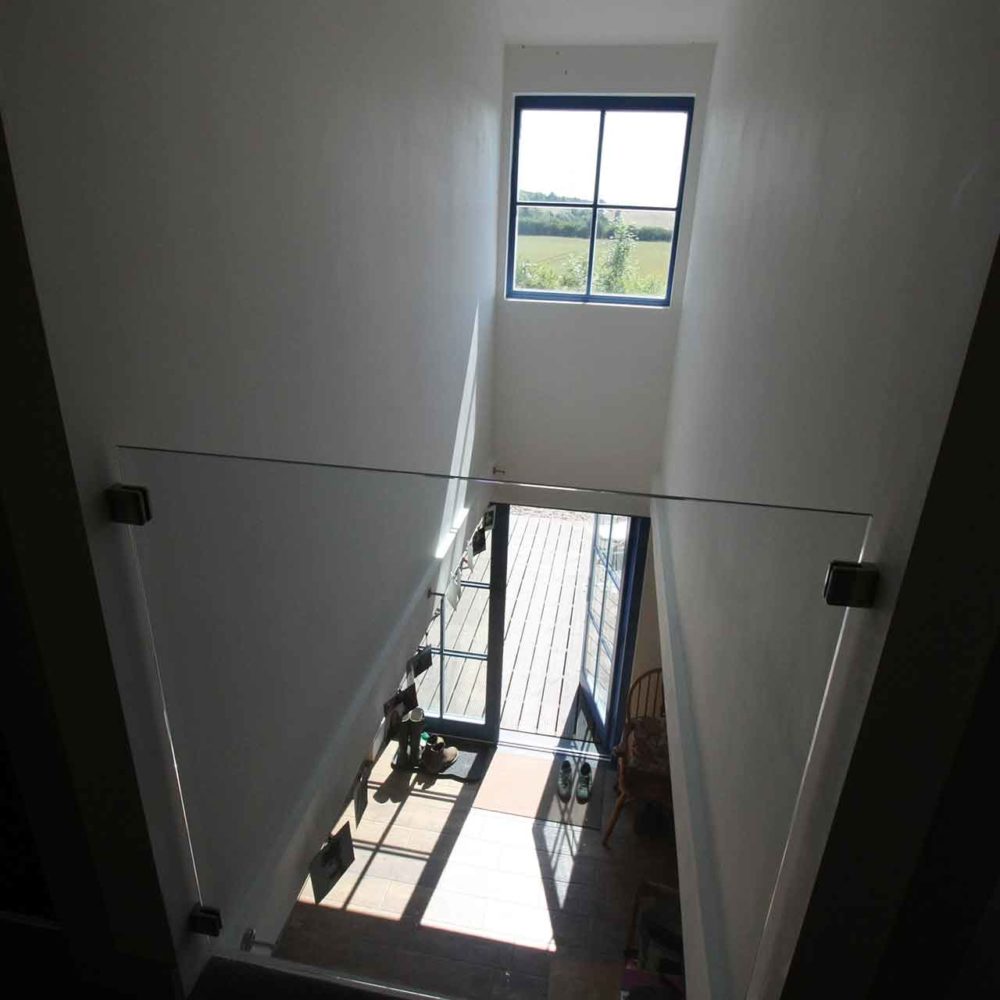
Paul was always able and willing to help with whatever issues we faced. The space is perfect and exactly what we expressed in our brief.
Mark & Clare, Rotherham.
A peaceful and healthy home
The existing extensions were demolished making way for the new layout. During the design process, we were mindful of the busy road nearby and how this could affect the finished home. We ensured the bedrooms and living areas are buffered from the noise of the busy road nearby. High-performance windows and a well-insulated building also help to keep out unwanted sound.
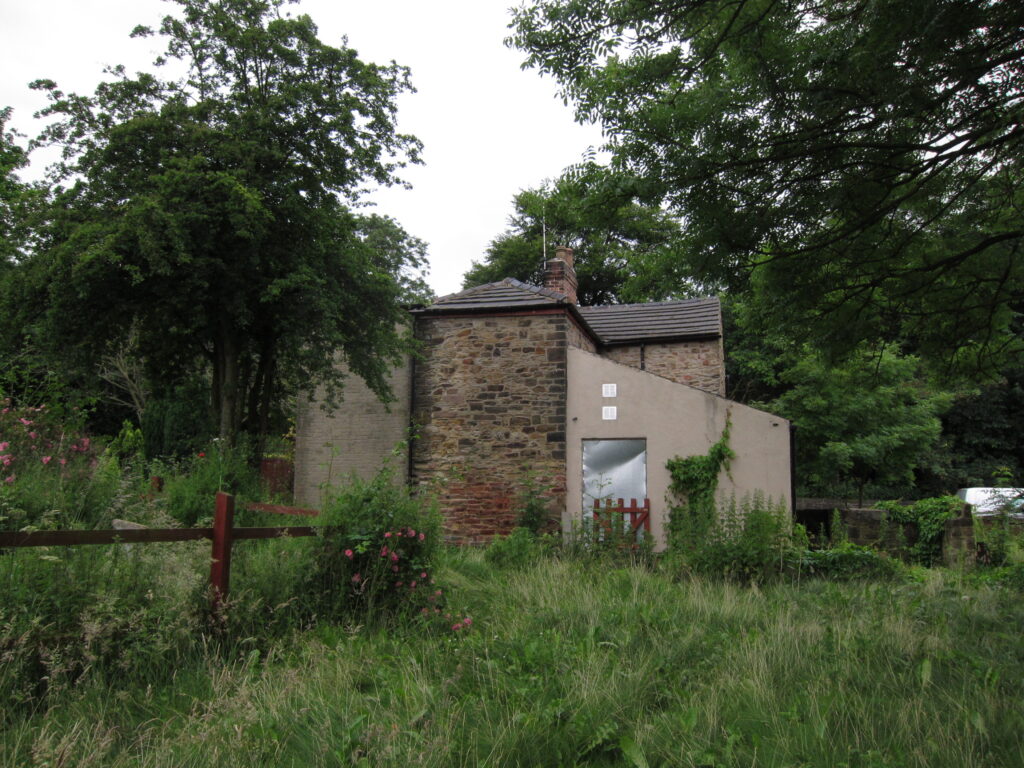
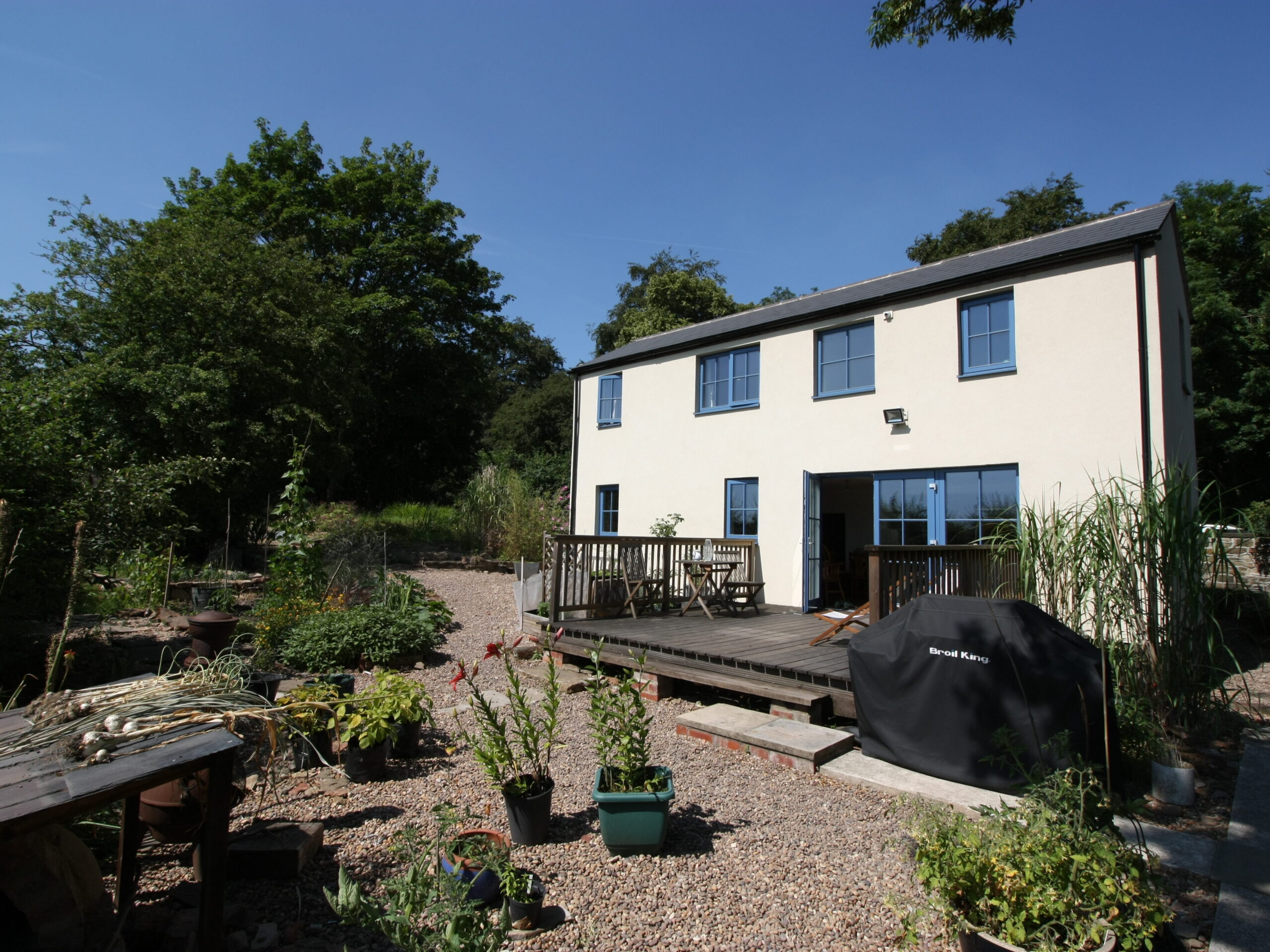
The spacious open plan living, dining and kitchen area are bathed in natural light thanks to a double-height light well. As a result, the house is a quiet retreat for Mark and Clare to enjoy.
We added a concrete floor, SIPs panel walls and roof to provide good thermal mass, super insulation and excellent air-tightness. The result is a warm and comfortable home with low energy bills for Mark and Clare to enjoy for many years to come.
