Architectural fees vary for each individual project, so it’s impossible to give you our fees without talking to you and establishing a few different factors.
Here’s a guide to how we price our architectural fees, complete with real examples of projects, transparent costs and the brilliant results we’ve achieved.
How are HEM Architect’s fees calculated?
Charging the right fee is what allows us to achieve the best results for you. Our fees are affected by three key factors.
- Scale
Ultimately, the size of a project has a direct influence on its cost and our fee. The project size affects how much work we need to produce and the value of the end product. - Complexity
This is key. A large project with no real complexity may require less work and effort than a small project in a tricky location or with a complex design or material palette. Some aspects of complexity are inherent in the site (topography, planning constraints, existing building etc) other aspects are a choice (design approach, material choices, complexity of form and structure etc). - Performance
The higher the building performance target, the more work will be required to achieve that performance. It may not need to increase the build cost significantly, but designing a project at a lower cost and higher performance requires up front investment in the design team to make that possible.
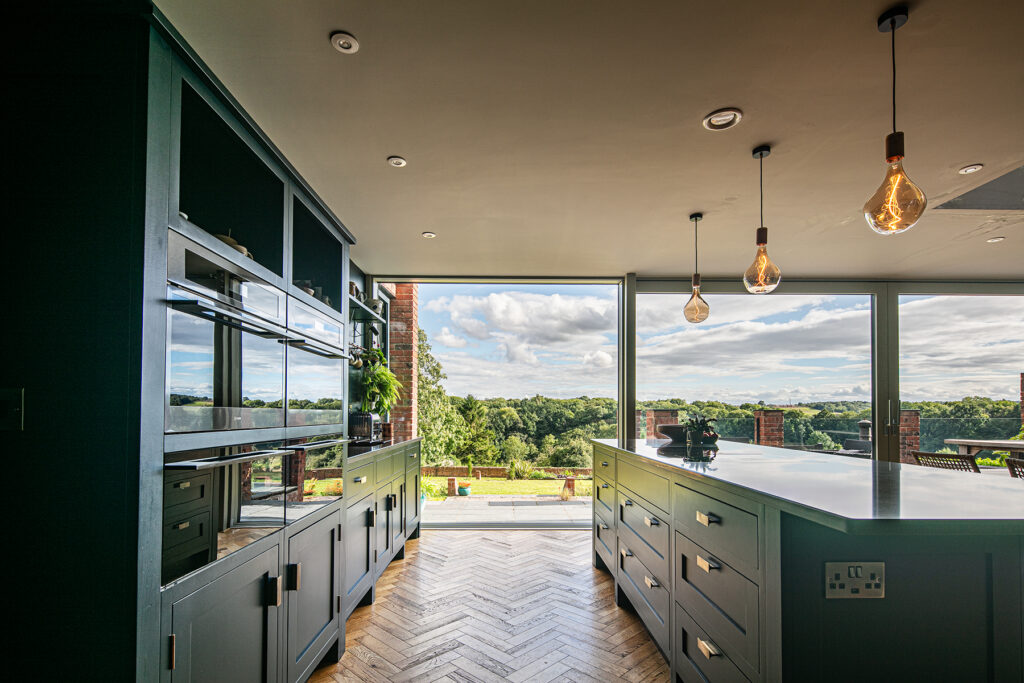
How are HEM Architect’s fees broken down?
A process that follows the RIBA plan of work.
- Measured survey
Undertaking a desktop study and a measured survey of the existing building, or managing a topographical survey of a site.
- RIBA Stage 1: Preparation & brief
We’ll complete a desktop study to understand any constraints which impact your project. We’ll then clarify your brief & project scope by creating strategic options. This will add significant value to your project.
- RIBA Stages 2: Concept Design
We’ll use your brief to develop a design for your project.
- RIBA Stage 3: Developed Design
This is where we use our expertise to guide your dream design through the planning process.
- RIBA Stage 4: Technical Design
Bringing together the experience of your builder, suppliers & design team we’ll turn your vision into something which can be built cost effectively, safely & with a beautiful end result.
- Principal Designer Duties
Required under Building Regulations Act 2023, Building Safety Act 2022 & CDM Regulations 2015
Budgeting for professional fees
We advise allowing between 10% and 20% of the construction cost for professional fees depending on the scale of the project. Whilst this might seem like a lot, it’s always worth budgeting more of an allowance at the earliest stages to cover you than running out before the build or project is completed.
The percentage we recommend budgeting for will depend on the scale and complexity of the project. Project complexity is influenced by the design complexity; the contextual complexity (planning restrictions/ trees/ slope etc) and the target energy performance.
Cost & fee case studies
Grove House
Small extension
John and Julie wanted us to replace the existing, poor-quality extensions at the back of their new home in Oakham with something that gave them a better connection to their garden.
Aims
- An architecturally beautiful extension but with simple materials [mid build rate]
- Simple garage conversion [mid remodel rate]
- Building regulations performance [no uplift]
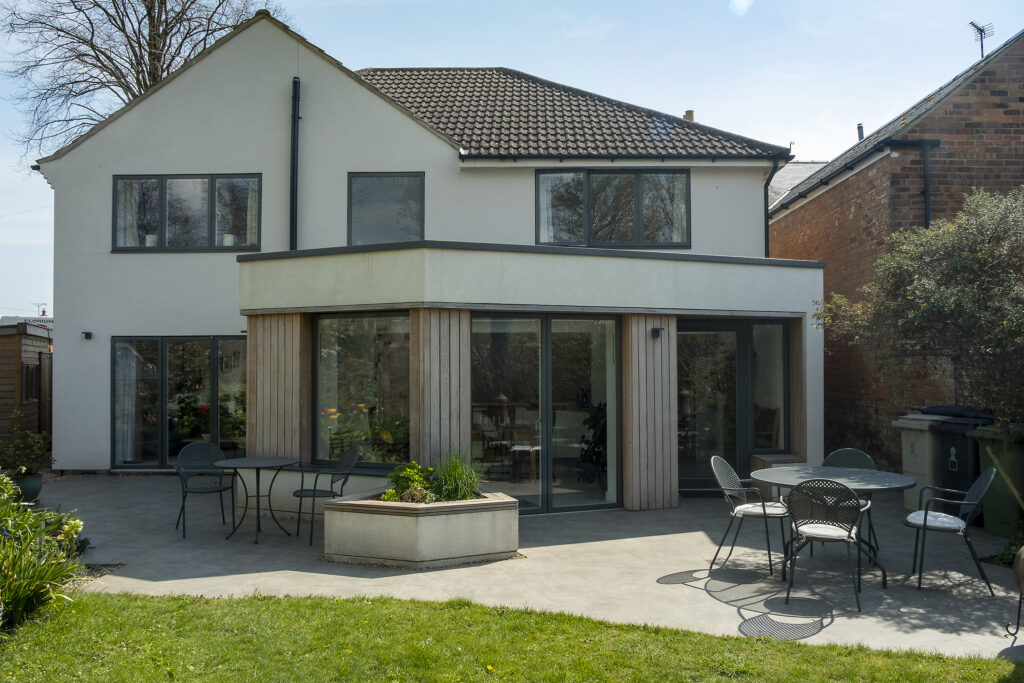
Key result
Our thoughtful design approach allowed our clients to save at least £20,000 by keeping the existing kitchen and limiting opening sizes to avoid complicated steelwork.
small extension
- 25m2 remodel + 24m2 extension
- Completion year: 2020
- Building Performance: Building Regulations
- Actual Cost: £1575/m2
- Calculated Cost using 2024 prices: £98,000
- Professional fees budget 2024: £16,700
HEM Architects 2024 fees
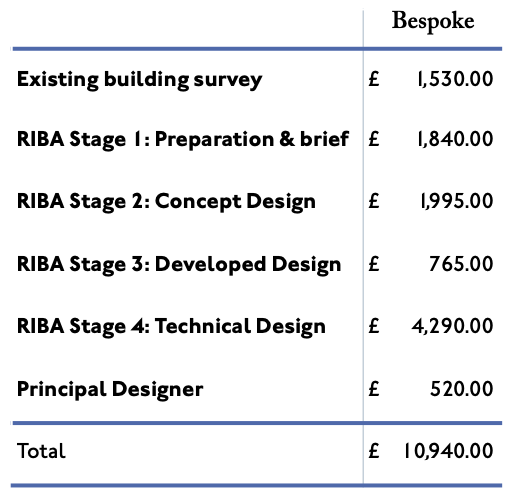
Ashland Road
Extension, remodel & retrofit
Sam and Tamara asked us to upgrade their cramped two-bedroom house into a functional, comfortable and low-energy four-bedroom home for their growing family.
Aims
- An architecturally sensitive extension with an uplift in materials [mid build rate]
- Extensive remodel [mid remodel rate]
- Improved thermal comfort [mid performance]
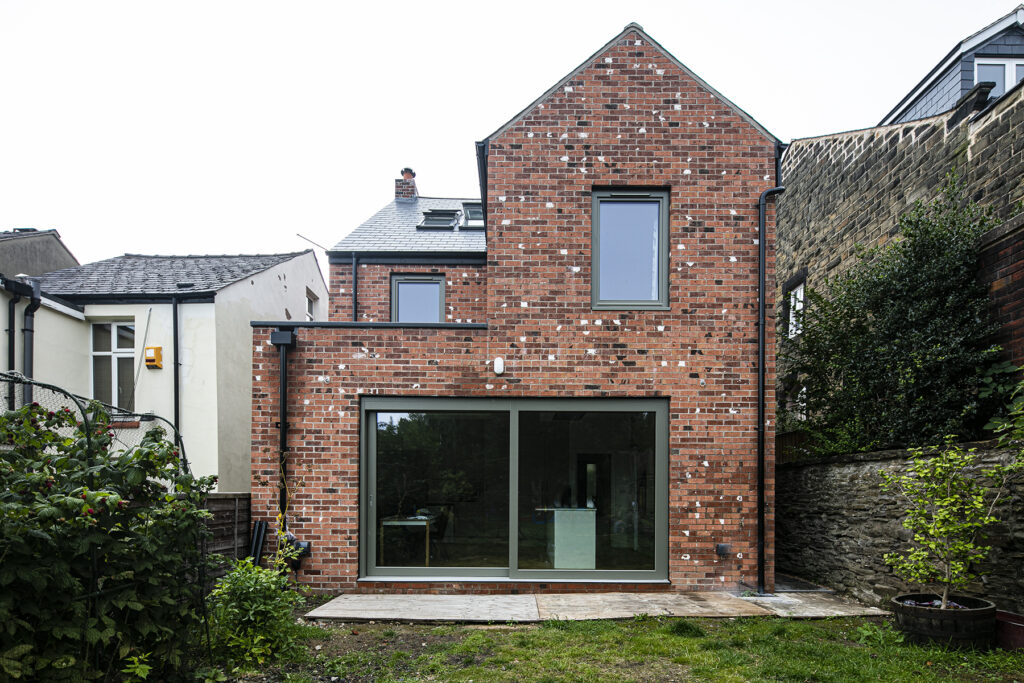
Key result
Through a thoughtful design process, along with tender and site support, we created a home that functions beautifully for the family. The retrofit work successfully reduced the annual heating bill by £1,390, even though the house is 50% larger.
Extension, Remodel & Retrofit
- 65m2 retrofit + 50m2 extension
- Completion year: 2020
- Building Performance: 84kWh/m2.a
- Actual Cost: £1790/m2
- Calculated Cost using 2024 prices: £253,000
- Professional fees budget 2024: £37,950
hem architects 2024 Fees
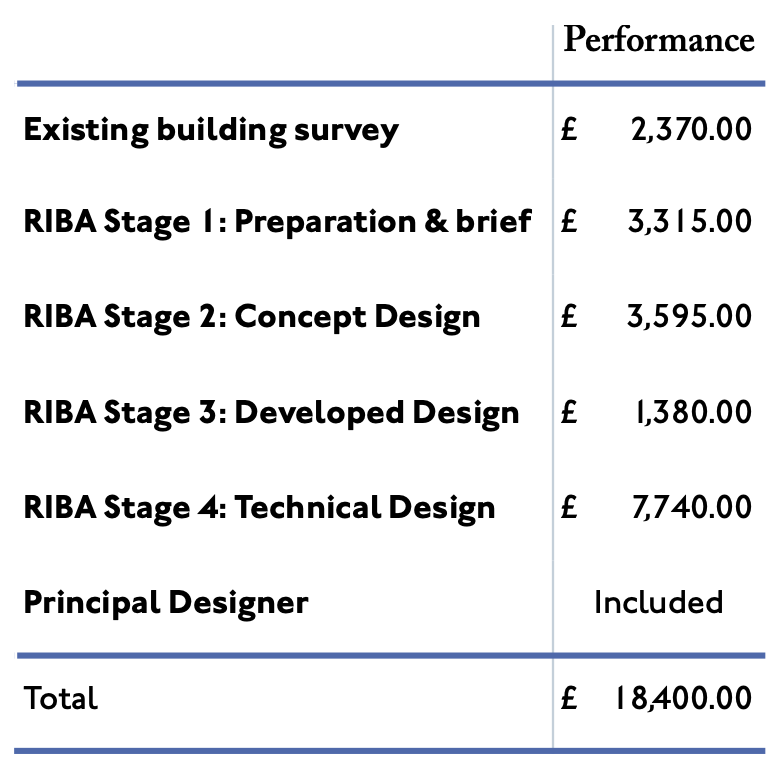
Craig Eiddew
Retrofit
Margaret and John asked us to make their bungalow on the West coast of Anglesey warmer, more environmentally friendly & more cost effective to run.
Aims
- A simple refurbishment with simple finishes, uPVC windows & minimal remodel [low remodel rate]
- Improved thermal comfort [mid performance]
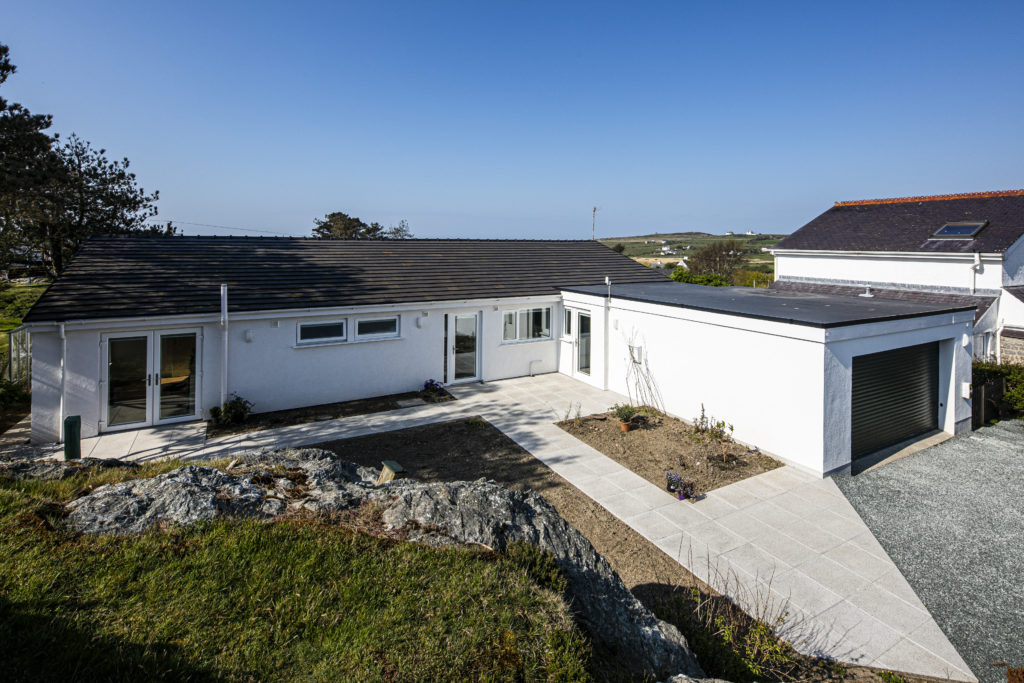
Key result
We collaborated with the clients to find the right balance between thermal performance and cost.
Without solar, we managed to reduce heating bills by £1,380 per year. With solar, we approached zero energy bills, all while staying within a modest budget.
Retrofit
- 125m2
- Completion year: 2021
- Building Performance: 65kWh/m2.a
- Actual Cost: £1525/m2
- Calculated Cost using 2024 prices: £205,000
- Professional fees budget 2024: £30,500
hem architects 2024 Fees
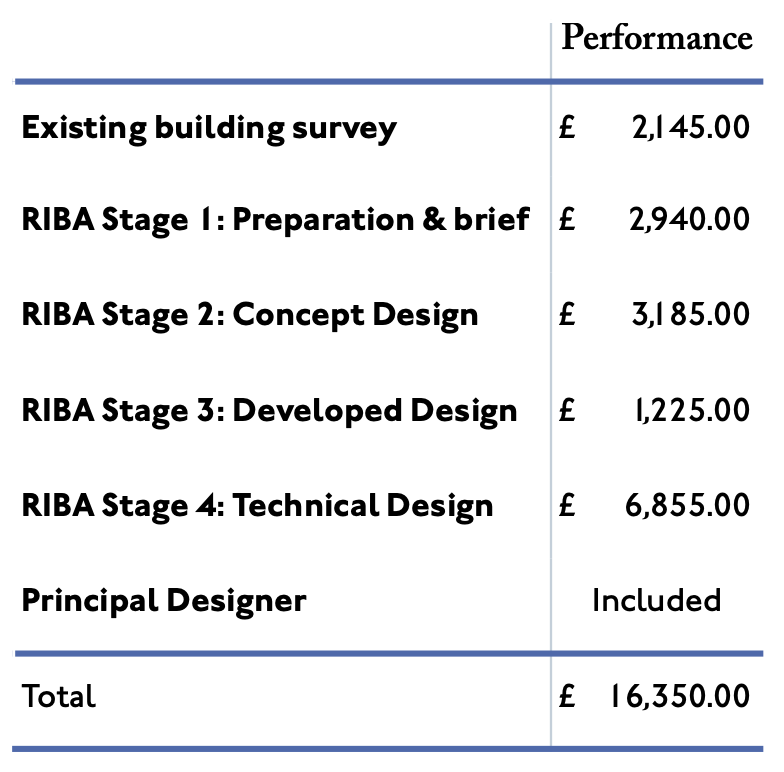
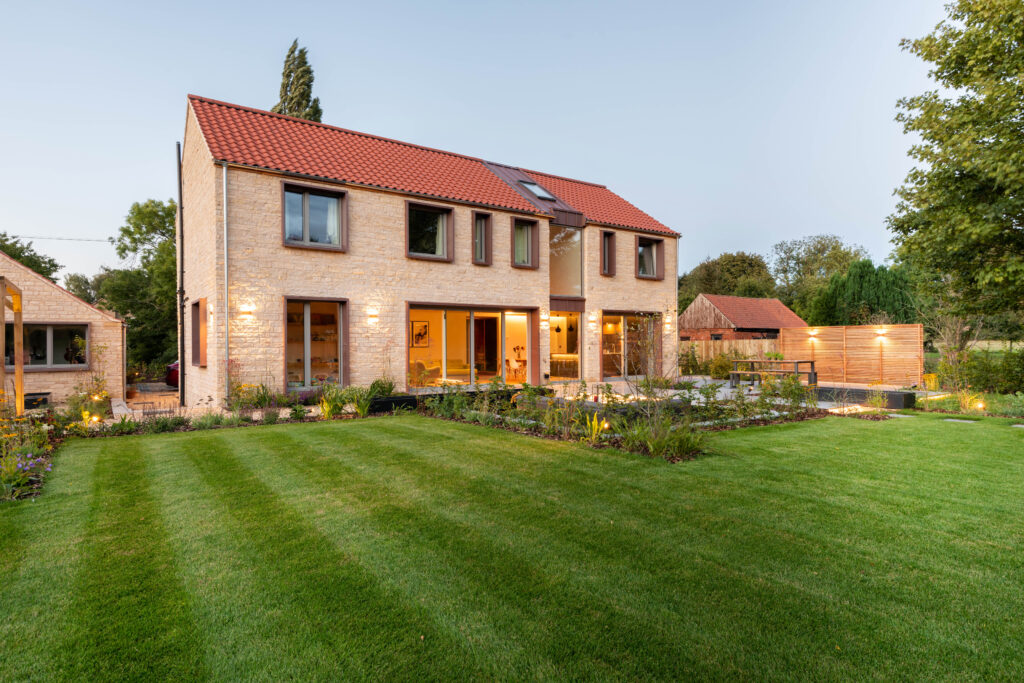
The Orchard
Energy efficient home
This new build is Lee and Jaclyn’s dream home. Situated in the small rural village of Brattleby near Lincoln, it is light, spacious, and the perfect setting for Lee and Jaclyn to raise their young family.
Aims
- An architecturally restrained design but with uplifted materials [mid build rate]
- AECB standard thermal performance [high performance]
Key result
The site already had planning approval for a 350m² house, but it was inefficient and lacked charm.
By reducing the size to 205m², we saved £239,000 in construction costs and achieved heating bills that were £650 per year lower than those of a typical new build of the same size.
Energy efficient Home
- 205m2
- Completion year: 2018
- Building Performance: 27kWh/m2.a
- Actual Cost: £1650/m2
- Calculated Cost using 2024 prices: £605,000
- Professional fees budget 2024: £72,420
hem architects 2024 Fees
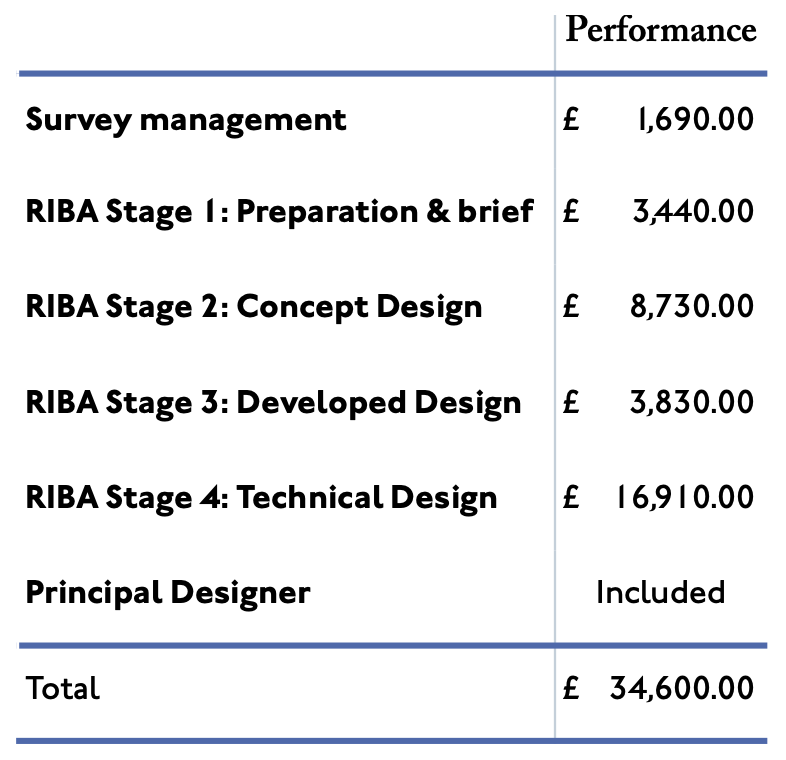
Your budget is as important as your design
We talk about your budget from day one and keep track of your costs throughout your project.