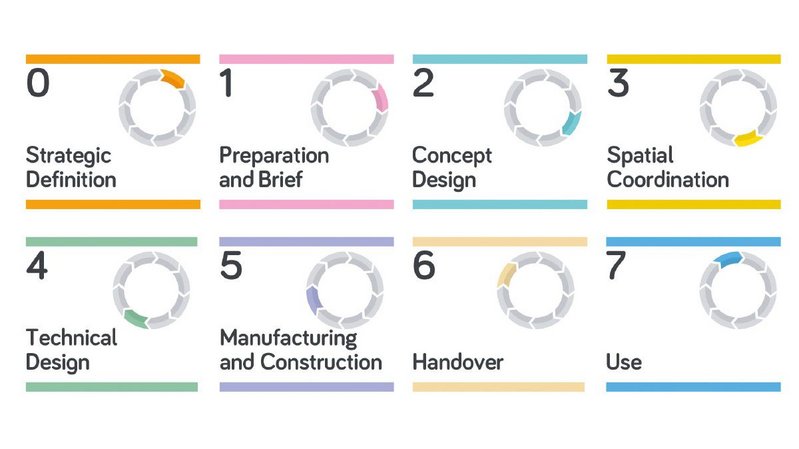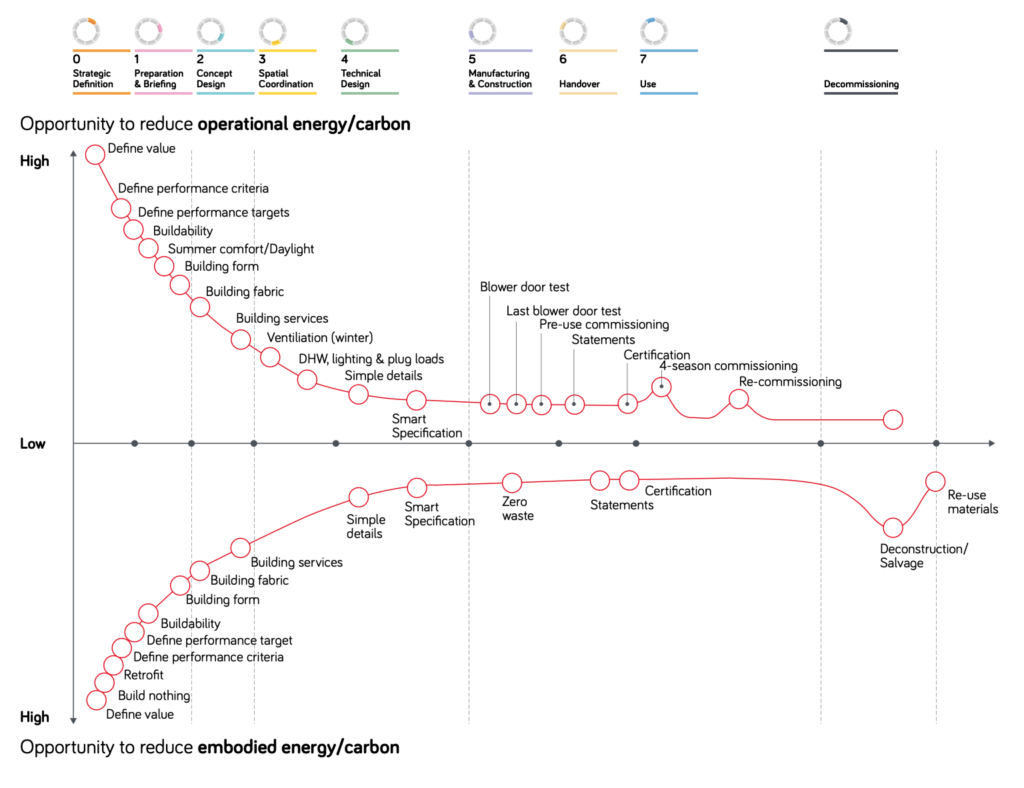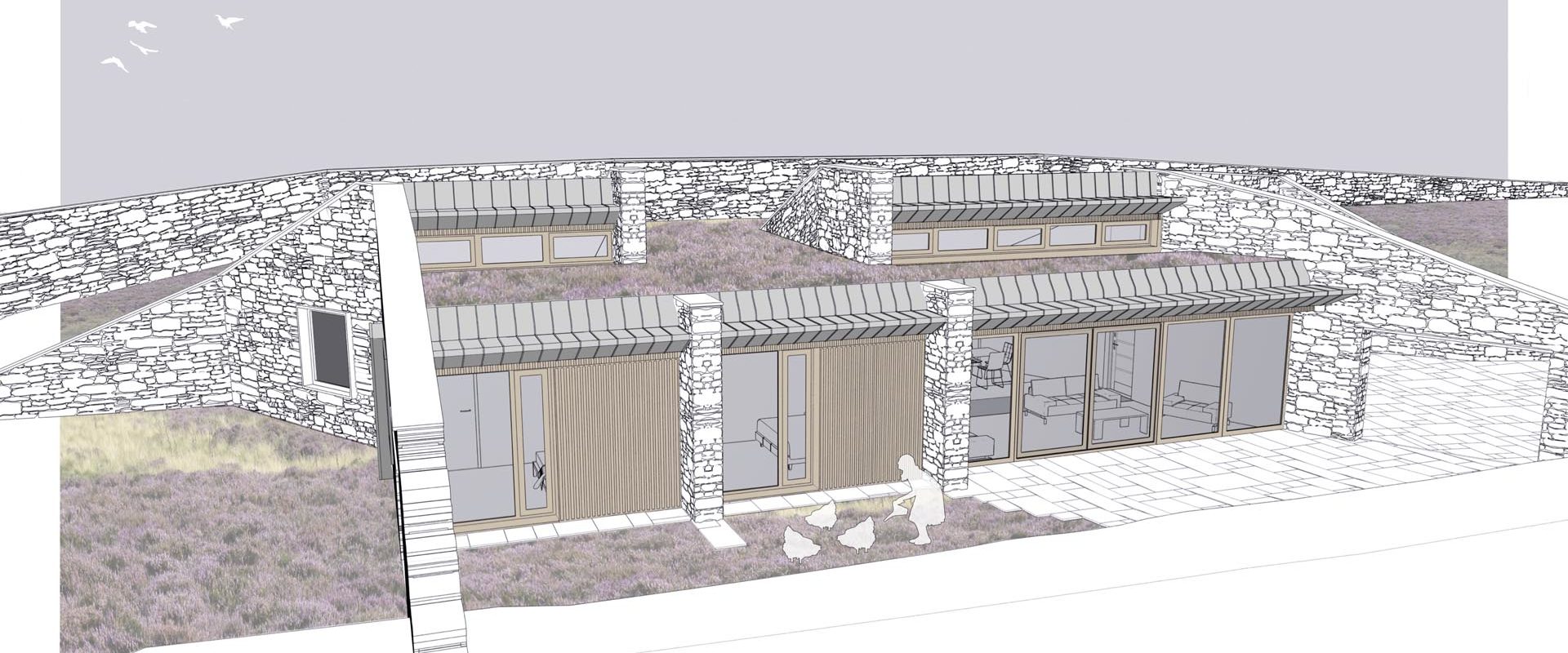The RIBA Plan Of Work
The RIBA plan of work is the standardised sequence of design briefing, design development and technical design, coordination and construction that make up a typical architectural project. Whilst it’s a recognised standard, practitioners use it in various ways. What is typical, is that it’s not unusual for considerations of energy demand, air-tightness and construction to be left until the technical design stages of a project.

The RIBA Passivhaus Overlay:
Typically, architects who work with the Passivhaus standard in a rigorous way will bring many of these activities and considerations much, much further forward in their design process. To recognise this, the RIBA Passivhaus Overlay of the plan of work was recently published. This overlay helps to identify the benefits of this way of working; make it more legible to those who might be involved and act as a best practice approach.
For instance, if you take the five main aspects of a comfortable and energy efficient building: Energy, Comfort, Summer, Airtightness and Thermal bridges these are generally considered in projects between RIBA stages stages 2-4. In contrast, Passivhaus practitioners will front load this to RIBA stages 1 and 2.
As shown in the figure below, front-loading this effort offers the best opportunity to save on operational and embodied carbon. Delaying this process results in fewer opportunities to make adjustments without incurring lots of additional costs.

Need some inspiration for your Passivhaus project?
Take a look at some of the beautiful Passivhaus designs that we’ve produced.
Benefits of taking the Passivhaus approach and using the overlay
- Defining your energy and carbon priorities early on
This is key. You need everyone on the team, including the client to be fully committed from an early stage. This enables fully informed briefing and design decisions. Many of these may be before any design has taken place. However, they will have significant implications on the performance and carbon intensity of the project.
- Not designing yourself into a high energy or high cost building from the start
Designers working in this way will consider fundamental issues like form factor, complexity, orientation and fenestration strategy very very early. This allows for a cost-effective building envelope for a given performance and reduces material quantity and structural complexity. An inefficient form factor or a complex form designed at an early stage will lock the project into higher energy, higher embodied carbon and higher construction and operational costs.
Using tools such as DesignPH from the first design iterations gives immediate performance feedback that you can use to optimise the design and performance.
- Value engineering rather than cost cutting
Don’t leave these decisions too late in the process. Otherwise, building is likely to be much more expensive for a given performance. If left too late, the process to bring the project in on budget will be a non constructive cost cutting exercise; removing elements, cutting performance etc. If you consider this optimisation from the outset this process will add value to the project, maintaining the design scope and performance whilst achieving this within the budget.
What does this mean when employing your architect?
It’s important that your architect has this Passivhaus experience. Whilst almost any building can be made into a Passivhaus, this will be at a cost if this isn’t baked into the process from early on. Speak with your potential architect about their experience and approach to determine if they can bring these benefits to your project. You will likely pay more for their services upfront, but it will save you considerable money in the long run.
Ready to create a beautiful, low energy home?
We’d love to have a chat about your project and how we can help you realise your dream home
