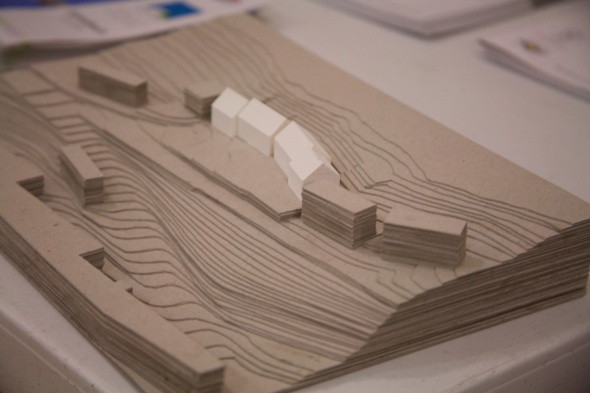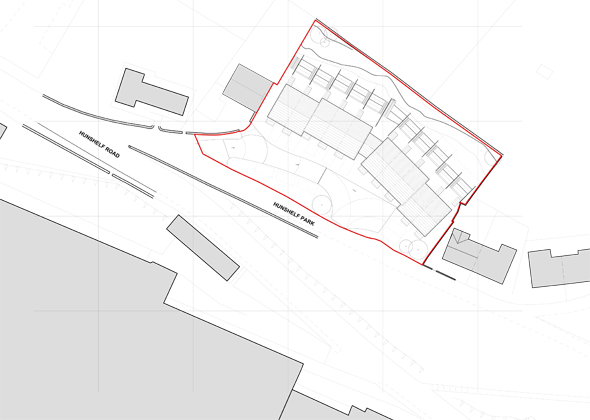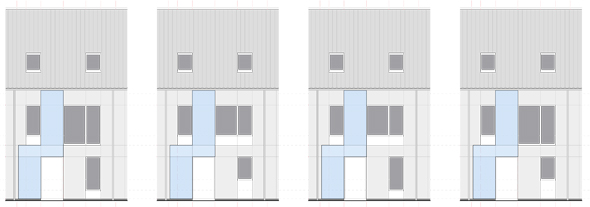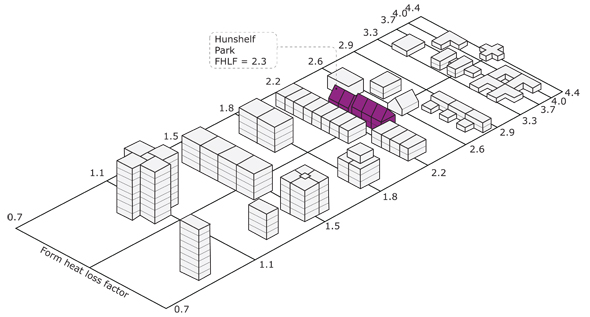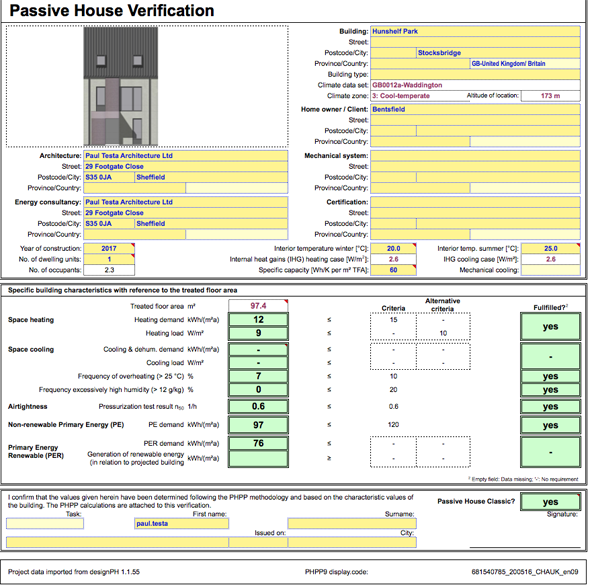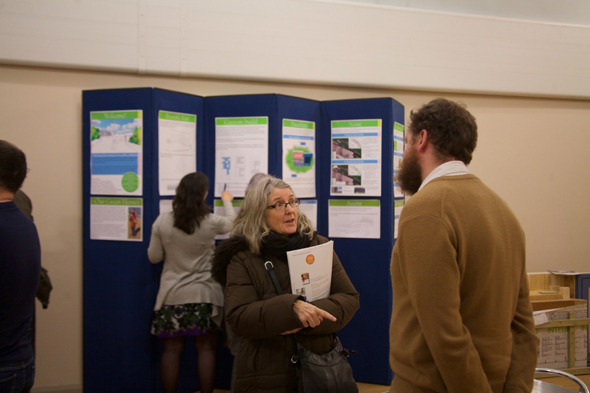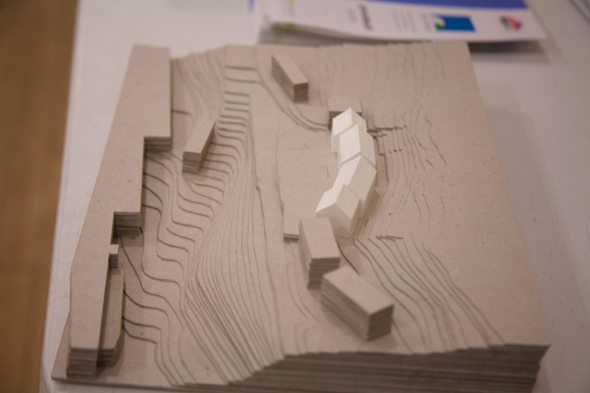A little over a week ago we had an initial pre-application meeting with the local authority to discuss our proposed scheme for ten Passivhaus, Custom-build homes on Hunshelf Park in Stocksbridge. This was as positive as we could hope for and we’re now preparing ourselves for a planning application early this year.
proposed site plan
We have been employed by an enlightened developer, Bentsfield Ltd, to develop a scheme that, not only allows purchasers a considerable amount of control on the layout and appearance of their homes but also ensures that every one of the possible permutations on every plot will achieve the stringent Passivhaus standard of energy performance and comfort.
proposed elevation window options
The proposed layout of two linked terraces of five homes allow us to create an acoustically sheltered, sloping garden to the rear of each house. It also means that the form heat loss factor of the scheme is nicely efficient.
form heat loss factor diagram
This means that our worst performing plot with its worst performing window and internal arrangement currently achieves an annual heat demand of 12 kWh/m2.a which is well within the 15 limiting figure of the Passivhaus standard and will ensure highly comfortable homes with minimal heating costs. There is still a huge amount of development on the construction of the dwellings and in stress testing the potential of overheating. However, this comfortable position gives us lots of tolerance as we move forwards.
dwelling PHPP verification sheet
at the consultation event
On the same day we also held a consultation event at The Venue in Stocksbridge to present the initial scheme and to meet local residents and potential purchasers. This was also very positive on the whole and we’ve take plenty of useful feedback to further refine our proposals. It was also really interesting to present the concept of Passivhaus to the Stockbridge Forum.
proposed site model
For further information on the scheme and future updates go to the Our Green Homes website.
